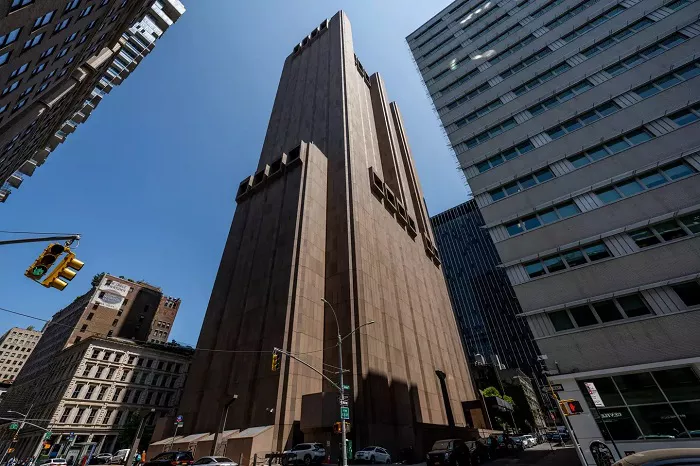Plans for a towering 29-storey skyscraper along the canalside in Birmingham’s Gas Street Basin have faced fierce criticism from heritage conservationists, who have condemned the development as “vandalism” to the historic area.
The proposed project, submitted by GNM Developments (GNMD), aims to create nearly 250 new homes in a building that its developers claim will be “energy-positive,” generating more power than it consumes. However, the Birmingham Canals Navigation Society (BCNS) has raised significant concerns, arguing that the towering structure would overshadow the surrounding heritage and industrial charm of the area.
The plans, which are still under review by Birmingham City Council, have drawn sharp criticism from BCNS. Bob Fox, a representative from the society, expressed dismay at the design, describing it as incompatible with the area’s historic character. “It’s going to overshadow everything here in what is actually a very, very good heritage site,” Fox said. “To ignore the existing culture and produce something that is totally at odds with it is tantamount to vandalism. It sticks out like a sore thumb.”
The society pointed out that Gas Street Basin is home to several listed structures, including a toll house built in 1875, which is set to be repurposed and restored as part of the project. However, the development would also require the demolition of a nearby warehouse, which BCNS argues fails to adequately respect the area’s historical significance.
In a statement, BCNS voiced concerns over the balance between preserving the heritage of the canalside area and the increasing trend toward contemporary developments. “The plans do not adequately acknowledge the historic importance of the canals,” the society said. “The balance between canalside charm, industrial heritage, and contemporary development has swung too far towards the latter, sweeping away the very heritage that attracts visitors in the first place.”
Despite the backlash, GNMD’s managing director, Gerald Manton, defended the design. Manton explained that the narrow shape of the site, measuring just 106 meters long by 8.5 meters wide, necessitated a vertical design. “You can’t go outwards, you can only go up,” he said. “The narrowness of the site actually allows this building to be energy-positive,” he added, explaining that the building’s design maximized solar energy production on one side to generate more power than it consumes.
The lead architect for the project, Rachael Korbly, emphasized that the development had been carefully designed to blend old and new elements. “A lot of thought has gone into making sure the scheme reflects the local character of the area,” Korbly said. She acknowledged that demolition would be required, but noted that efforts would be made to repurpose the existing bricks from the site. “We think that blend of old and new together really works,” she concluded.
The proposed building will feature apartments, communal gardens, lounge areas, a cinema, and fitness facilities, designed to attract residents while contributing to the local economy. However, the tension between development and heritage preservation remains a key point of contention for many local conservationists and heritage groups.


